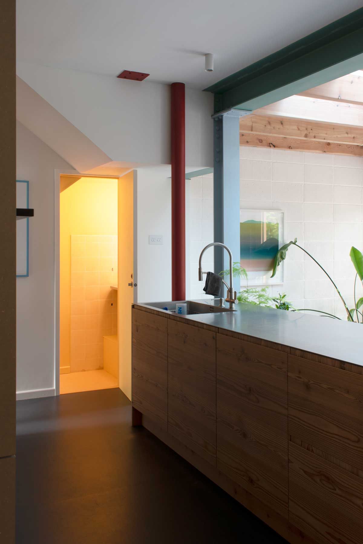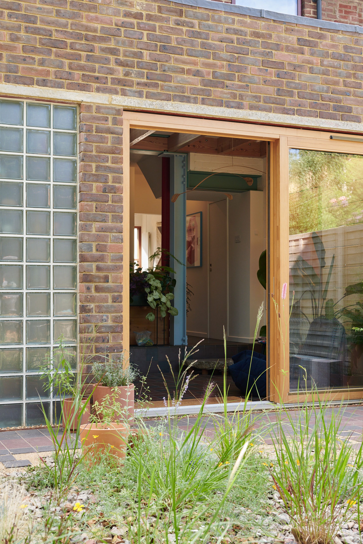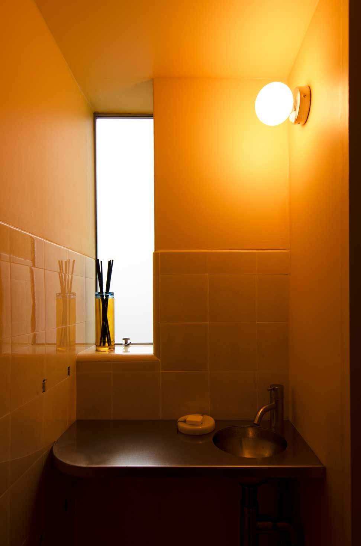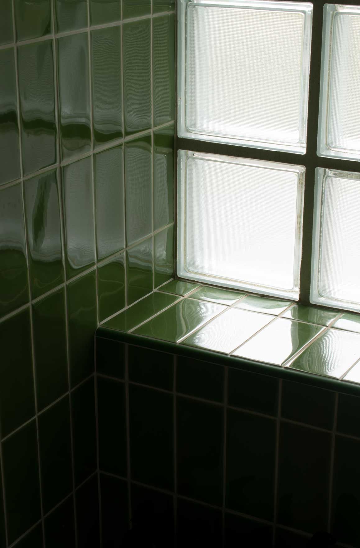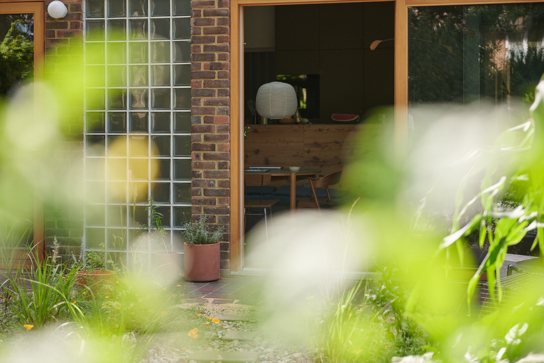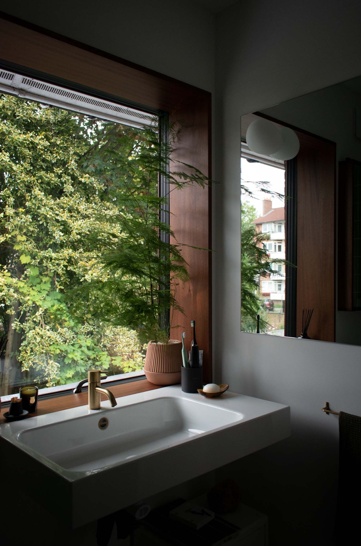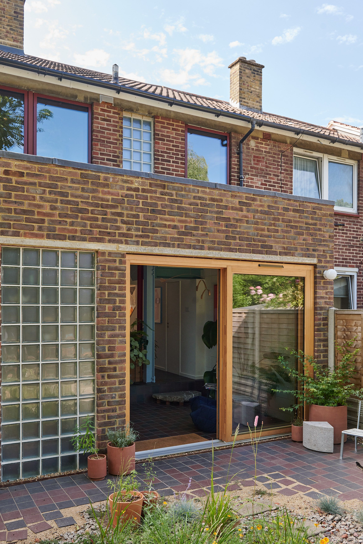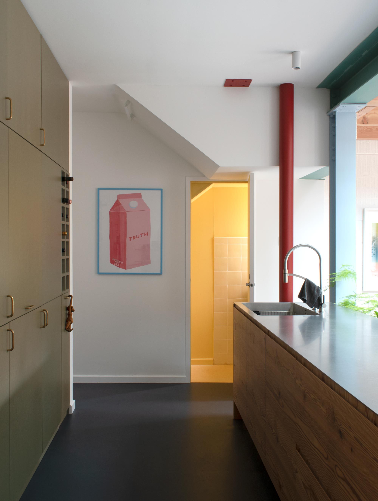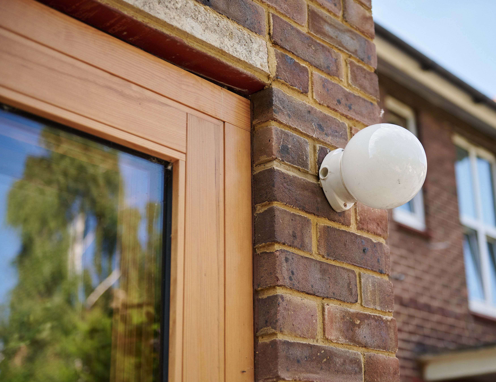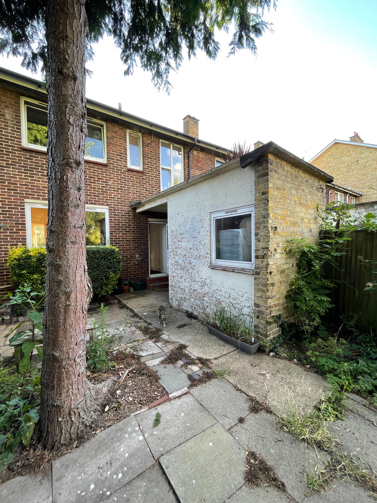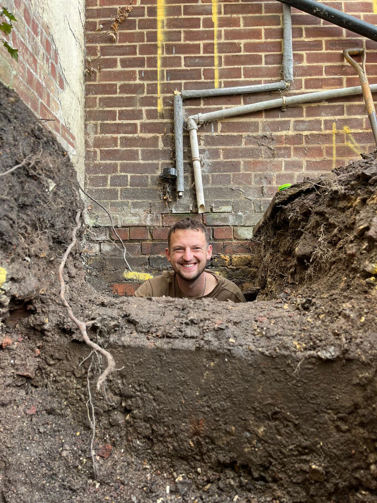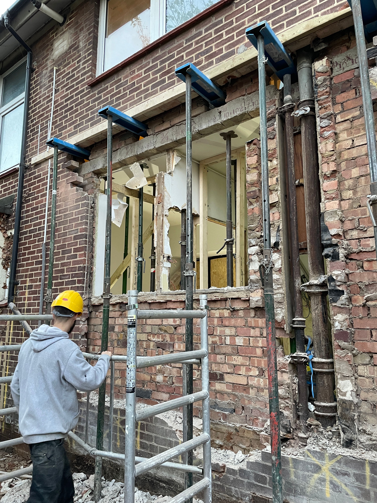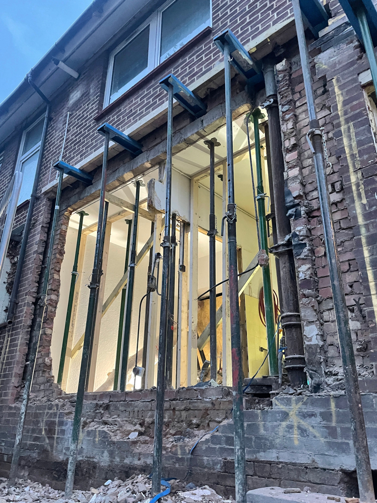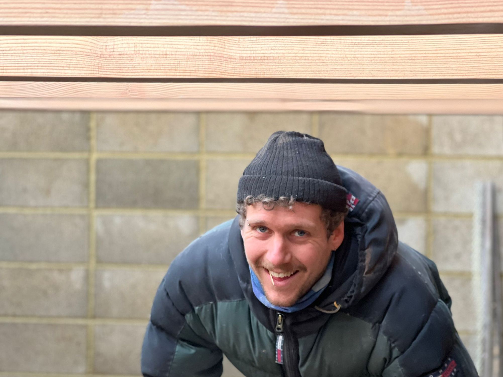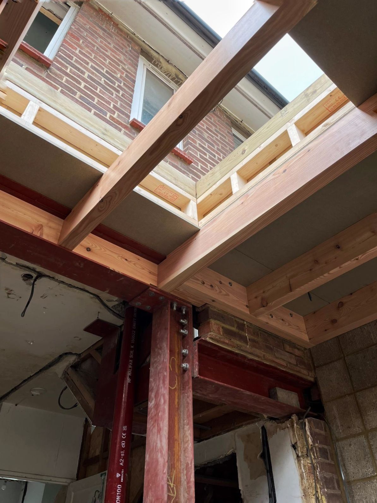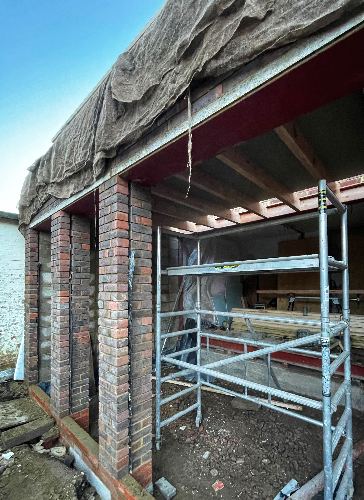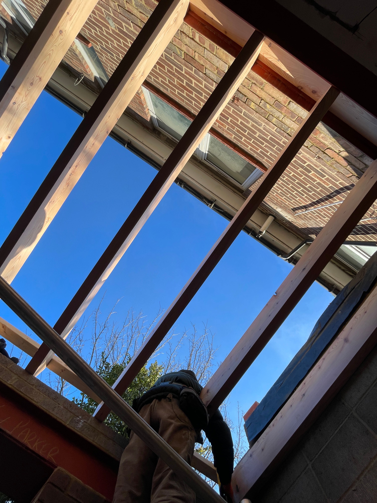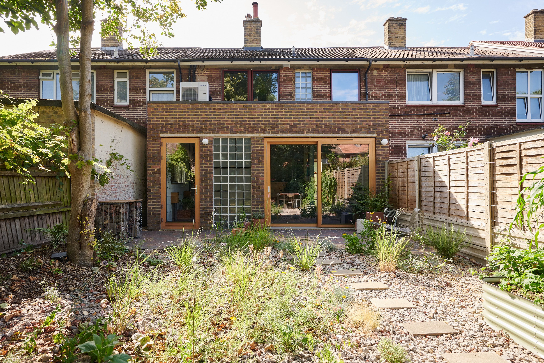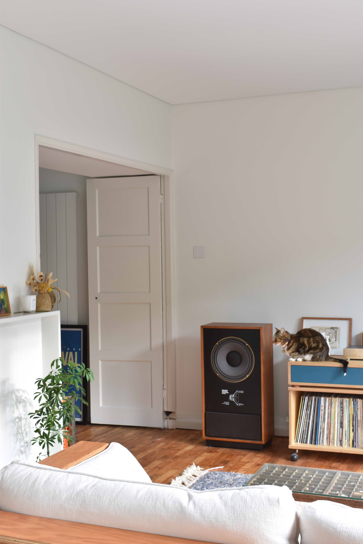141. Abersham Road
We were approached by the designer and maker David Ross to collaborate and create an extension and full house refurbishment for his 1950s property in Dalston.
-
We worked with David and his partner Alisha from Conceptual Stage 1 , all the way through to completion. David approached us with his SketchUp model, engineers drawings, some particulars of items and finishes that he wanted to include in the build and a meticulous eye for detail.
-
We worked together using the teams knowledge of construction, WAJ Studios architectural skillset and the clients understanding of design and finishing. We collaboratively: resolved details and junctions, streamlined construction processes, chose the finishes to facilitate David and Alisha's design decisions and cost streamlined the budget.
-
Like all of our projects with functionality, adaptability, sustainability and future proofing being primary objectives, the idea was to create a crisp well thought out space with potential for customisation or change. The clients chose to re wild the garden rather than develop a specific design before moving into the house, aiming to live in the house to see how the new space was used before making any concrete decisions.
-
We were lucky enough to provide the framework for them to organically grow into their very special home.
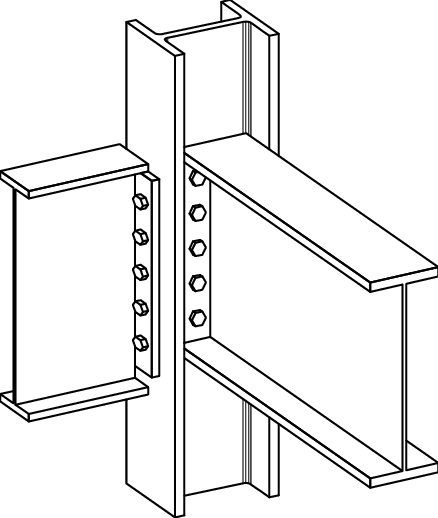
Year
2022-2023
Detailing, Design Consultancy and Build
