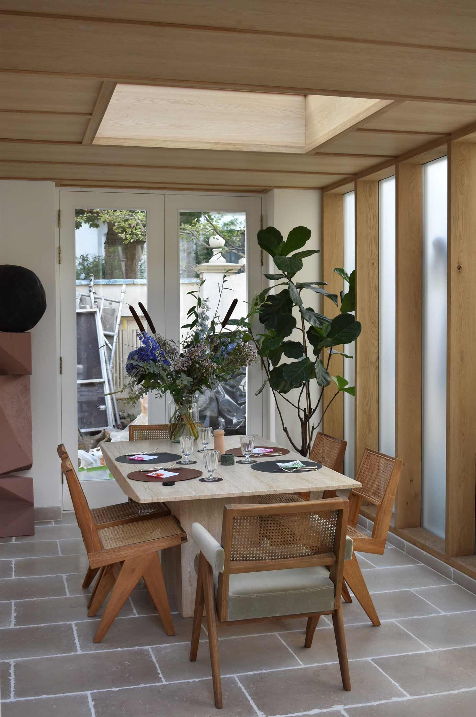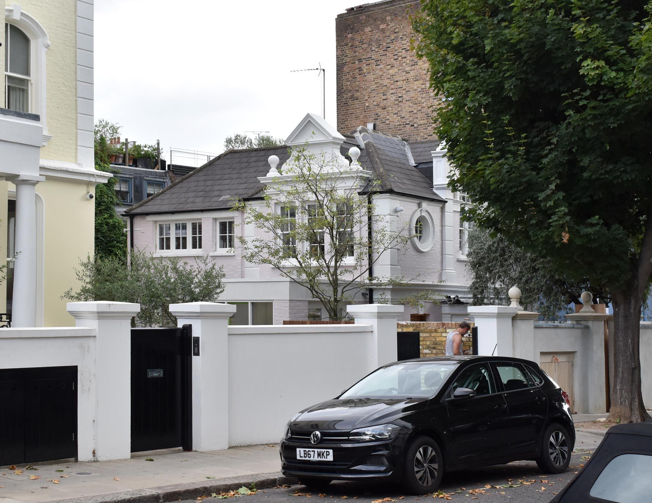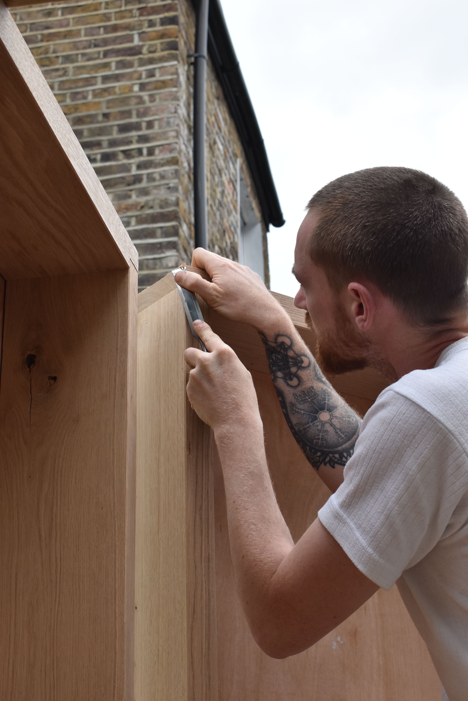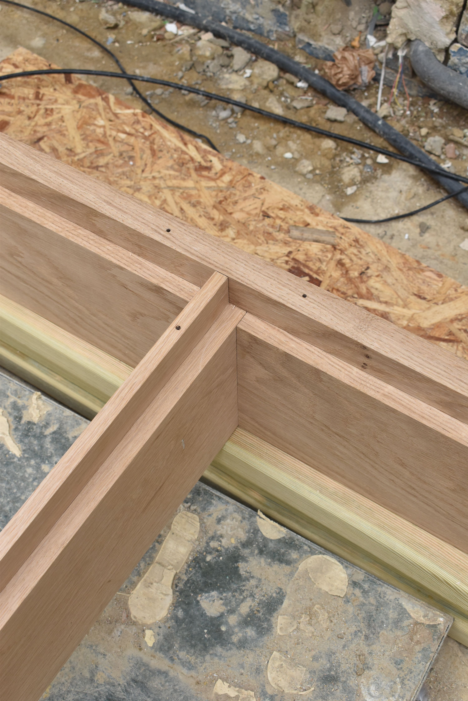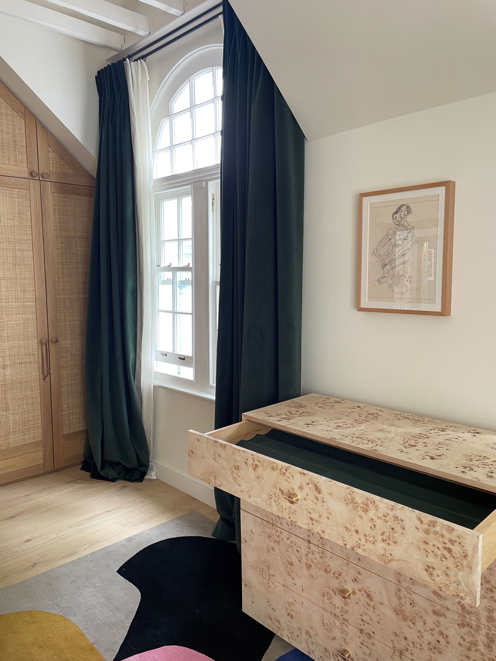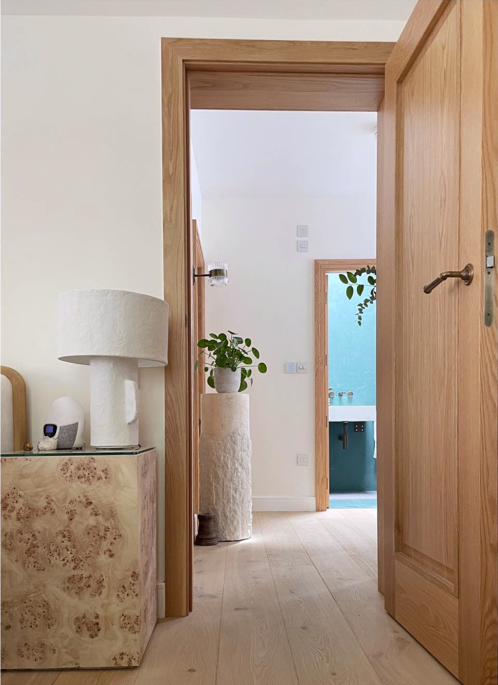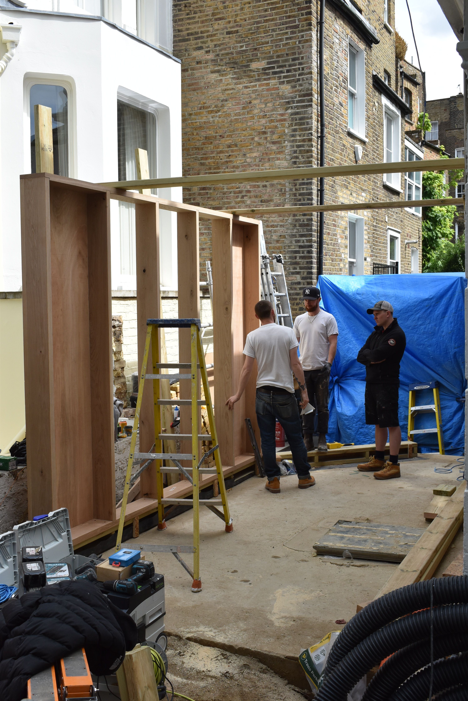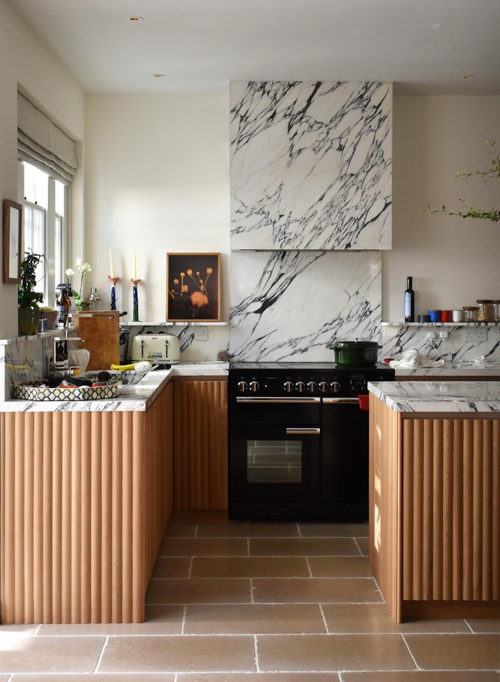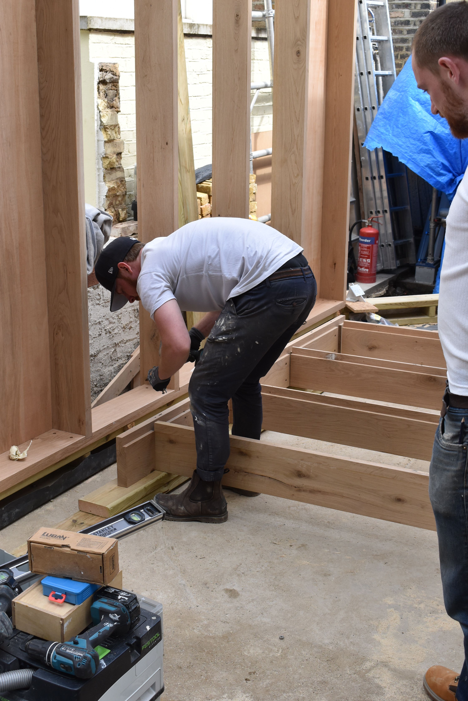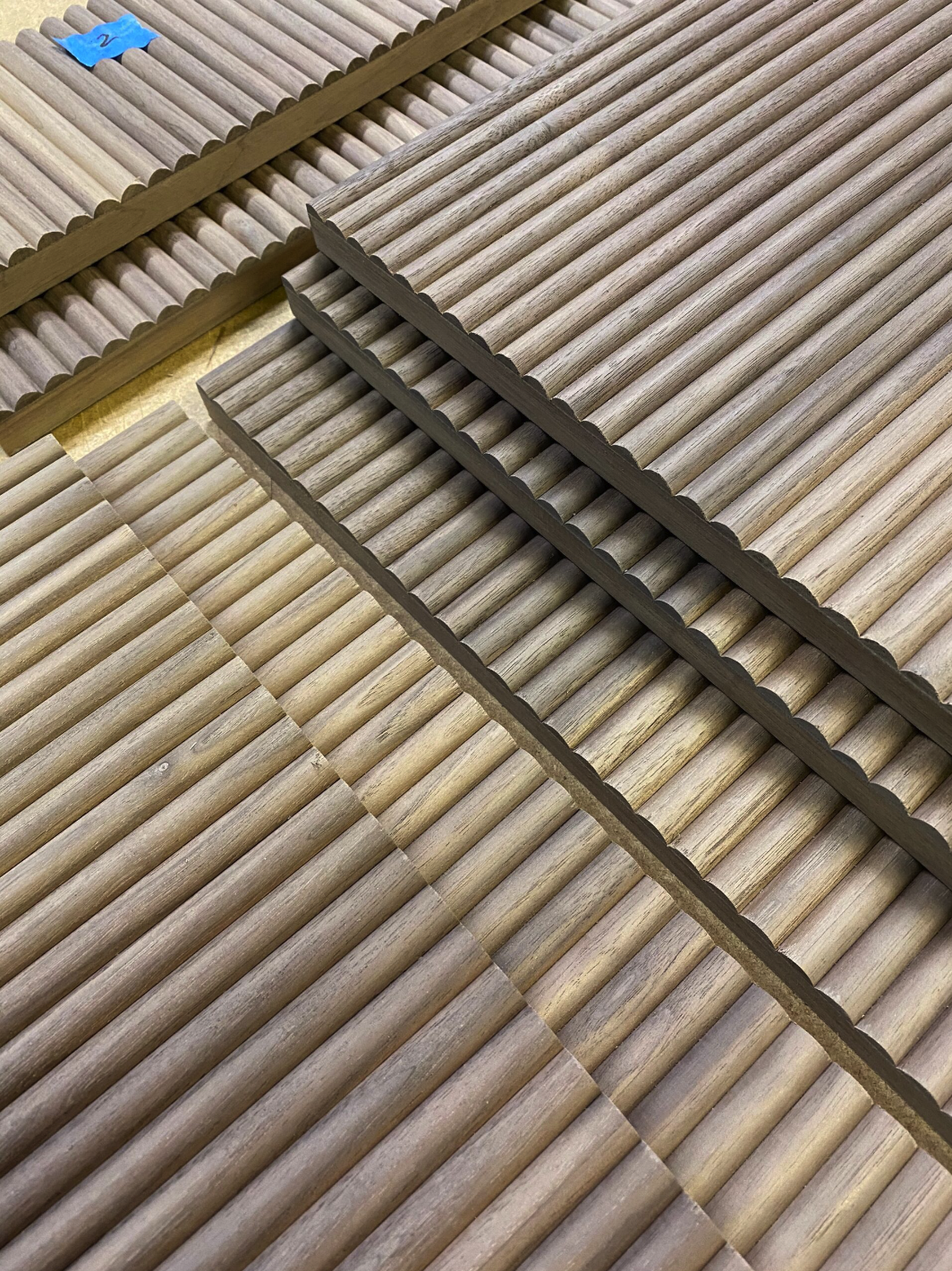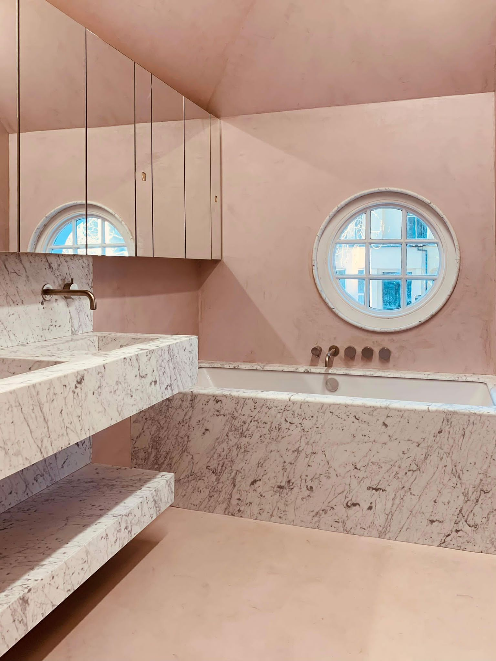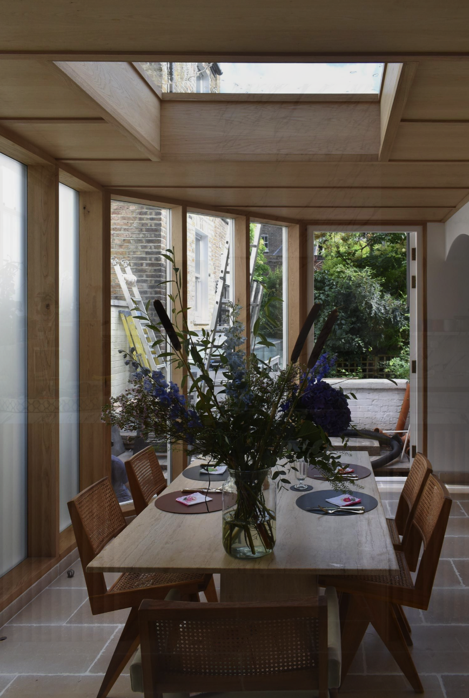138. The Coach House
The Coach House extention is made from solid oak framed windows that create the superstrucutre of the extention itself. Designed by Will and rigorously assessed by our structural engineers at Conisbe Structural Engineers, the windows feature hardened triple-glazed fireproof glass for the party wall. The Oak frames are braced internal with steel flitch plates and bespoke welded brackets that were handmade in house.
-
The FSC Approved structural dried Oak was machined and detailed in our South East London workshop. Due to the tapered and angled wall, three meticulously varied frame types were crafted, as standard sizes would not suffice. Each glass pane serves a distinct purpose, with some being fireproof and others opaque to ensure privacy from neighboring properties.
-
The timber selection for this project was delightful, showcasing the client's excellent taste and emphasis on timber as the primary building material. We had the privilege of using a diverse range of woods, including Oak, Walnut, Maple, Maple Mappa Burr, and various softwoods in crafting the Coach House.

Year
2022
Design and Build
